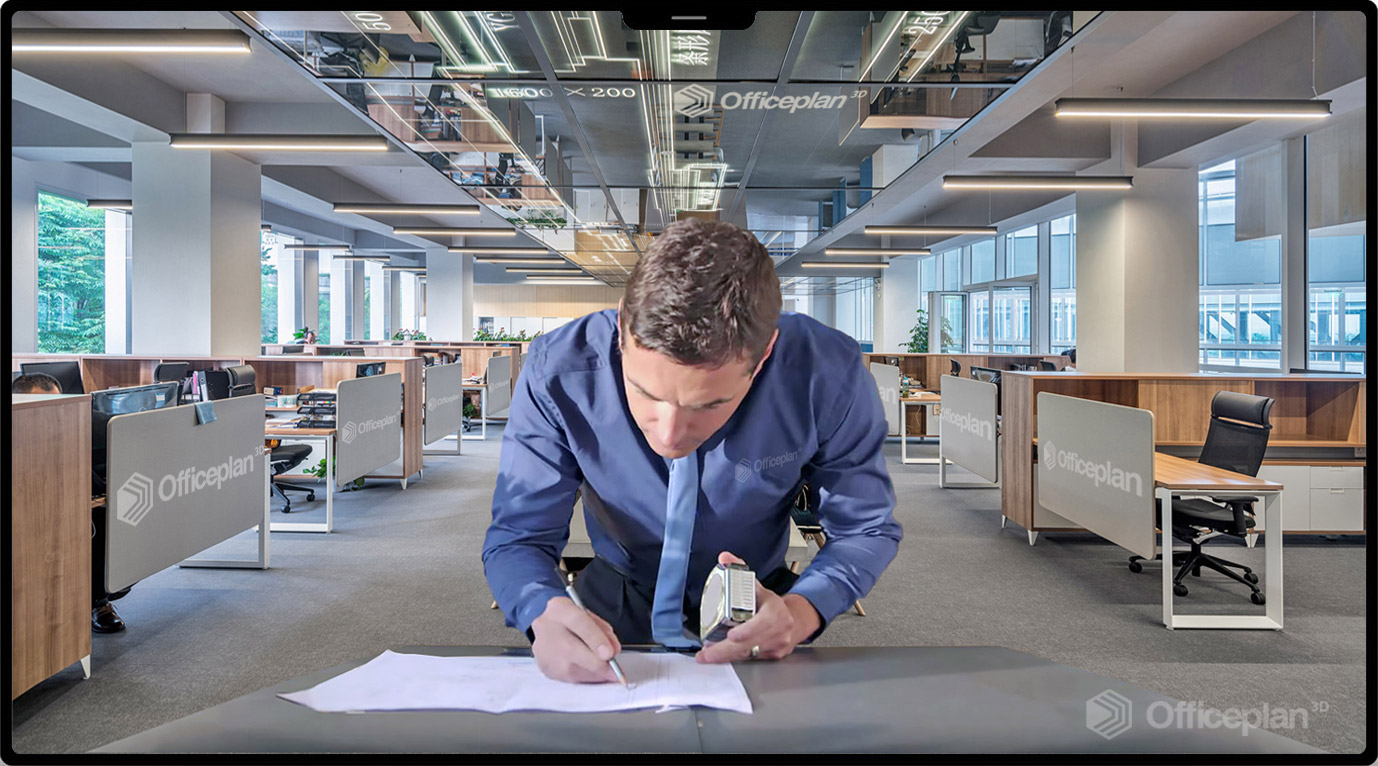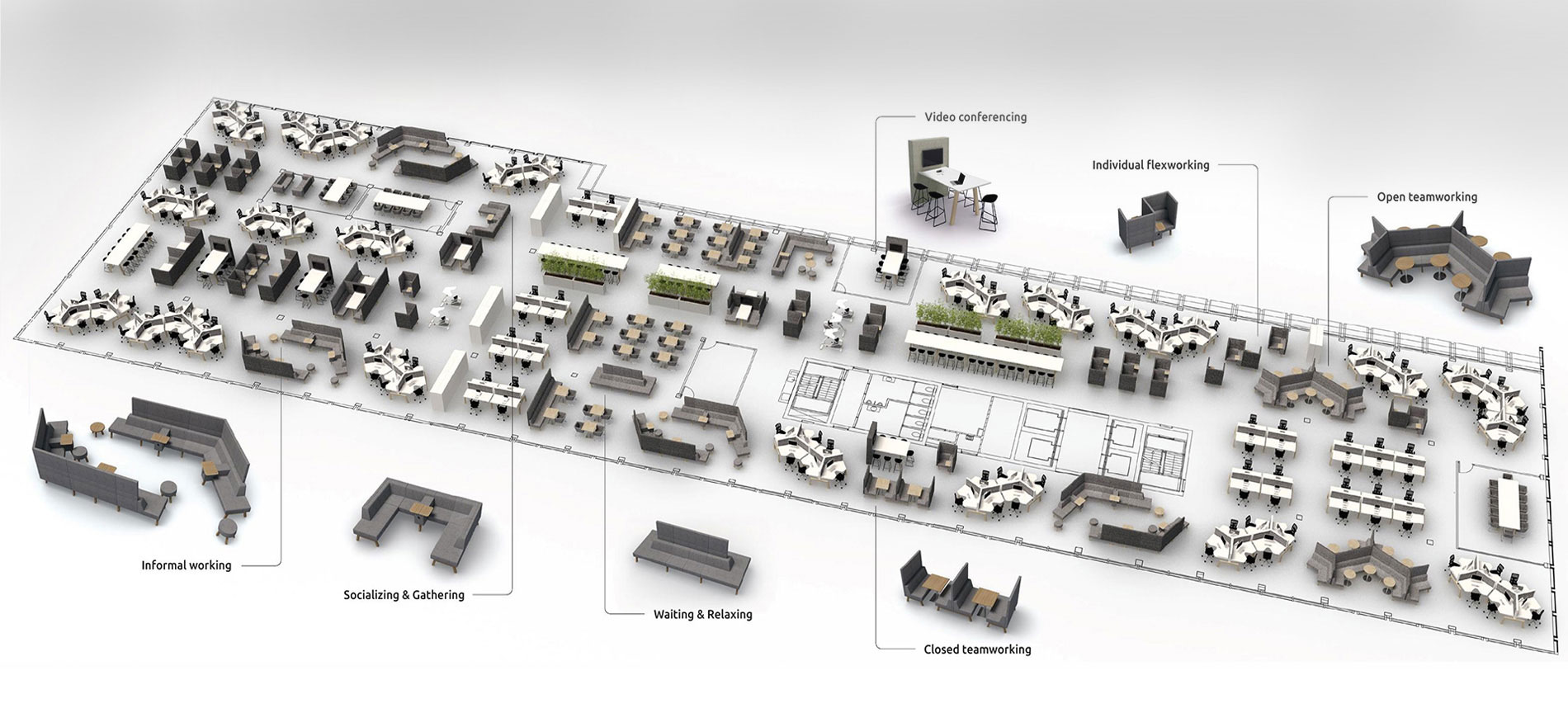

|
3D Projects Online |
With this module create whole project. You can insert or draw floor plans, insert furniture, customize materials and exports renderings. Quick & Easy create complete houses, flats, apartments, hotels or offices with office walls. Furnish interior or exterior spaces in 3D with real furniture, configure cladding and floors or add accessories. Supports VR devices.
READ MORE
Close

Step 1: Draw a Floorplan
The VR Planner can use the internal 2D DRAW interface to prepare a basic floor plan in few minutes. First, you can choose from predefined basic room shapes and edit them, or draw your own floor plan from scratch. Planner also allows you to load your 2D drawing or other images of floorplans and transform them easily into 3D. 3D DRAW interface contains standard building elements such as windows, doors, partitions, openings, pillars, sockets, water connections, etc. The elements are automatically placed on the floor or pinned to the walls of the scene.
Step 2: Set Dividers & Zones
Modern offices need dividing or acoustic elements such as aluminum-glass partitions, wooden partitions + storage partitions, mobile partitions and panels. VR Planner disposes of 3D WALLS semi-automatic generators, which allows the space to be separated by these elements. Using the 3D FLOOR interface, it is possible to customize color of zones and floors in design. Color differentiation of zones is used to define work zones and material differentiation provides accurate calculations of floor coverings of individual zones or rooms.


Step 3: Insert Furniture
Simply select the products or product sets from catalogs and place them to desired position in floor plan.
VR Planner contains an internal database of selected furniture manufacturers.
Create custom libraries, configure sets or products, and customize materials. There are 3 insert options:
3D PROJECT - possibility to insert a complete scene from saved project
3D SETS - possibility to insert recommended sets or pre-defined sets, which can be edited.
3D PRODUCTS - the ability to select an individual product from library or select from own pre-defined products.
Step 4: Customize Materials & Colors
VR Planner allows you to change the color or texture of any surface in Real-Time. Textures can be selected from our database of real materials. The integrated material editor lets you to customize the color tones of textures and create your own favorite material libraries.


Step 5: Render & Finalize
Render Online - Export Photorealistic Images and 360° Panoramas
Export - Generate PDF Order Form or floorplans
Archive - Save & Store projects on our cloud servers
Present - Present your designs online through our 3D designer portal
Embed - Embed into any website using the EMBED window
Share - Share your design with a client or friends using a web link
Trade - Use the optional VR COMMERCE module to manage all business processes or to communicate directly with production systems.

Create own catalogs
Create your own “My selection” gallery and narrows the range used in the VR planner or as inspiration for your clients. It brings clarity and fast product search for 3D design. The 3D designer module also allows you to create and save your own furniture sets from pre-configured products.

Present projects in VR
Present your saved 3D projects in pseudo-3D mode running on a standard PC or in Virtual Reality mode using VR devices (OCULUS, HTC ViVE and others). The created project can be easily inserted directly to any website or e-shop using the virtual EMBED window. A popular feature for designers who have own website. In this way, they can also present their designs in an attractive way with the support of VR technology.
Share designs
Share a design with client to get an instant feedback. Created project can be shared using automatically generated link. This can be sent by email or SMS to a friend or client. This means that they can instantly virtually explore the submitted 3D design. Using the FEEDBACK CREATOR interface is possible to write any comments directly into a 3D design.


Archive projects
Automatically and securely stores your projects on our Cloud Server repository. This allows you to return to your saved projects at any time to continue working on them. It is also possible to work on the project together with other designers or clients.
Close

provides special configurators which supports professional planning of all types of spaces
Configurators for Home planning:
Wardrobes & Closets
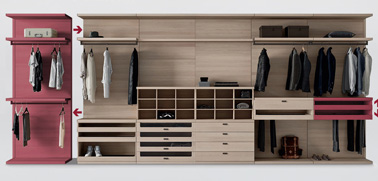
Configure & customize wardrobes, cabinets and walk in closets.
SHOW MORE
Sofas & divans
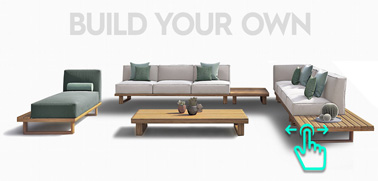
Configure & customize sofas in mini planner with automatic pin functions.
SHOW MORE
Kitchens
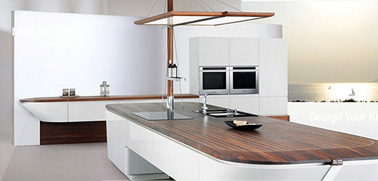
Configure & customize kitchen cabinets, add appliances and equipment.
SHOW MORE
Floors & Cladding
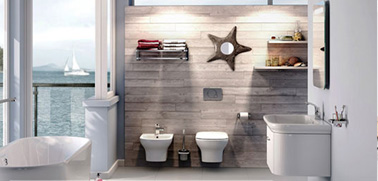
Configure, calculate & customize floors and cladding with automatic functions.
SHOW MORE
Configurators for Office planning:
Office Walls
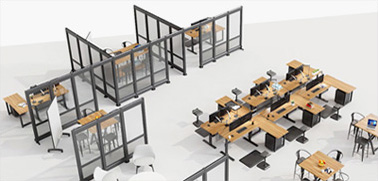
Configure & customize office walls, pillars and cabinets with automatic functions.
SHOW MORE
Office Chairs
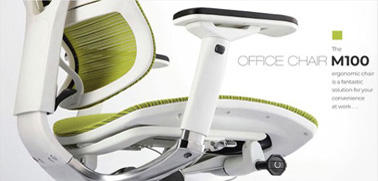
Configure & customize office chairs with all components and equipment.
SHOW MORE
Office Seating
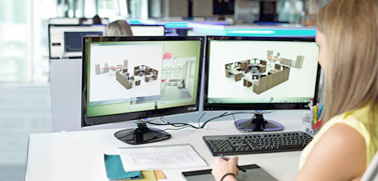
Configure & customize office seating in mini planner with automatic pin functions.
SHOW MORE
Table Sets
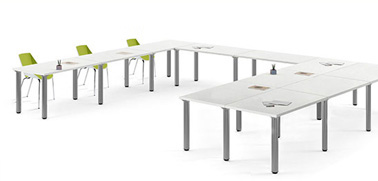
Configure & customize office table sets with all components and equipment.
SHOW MORE
